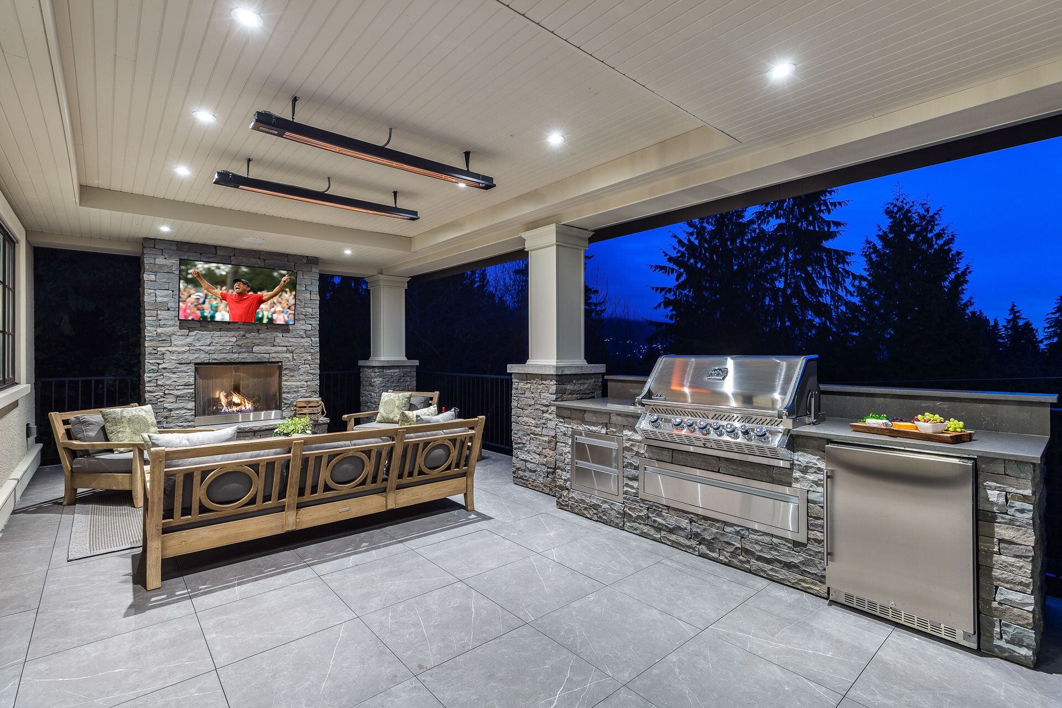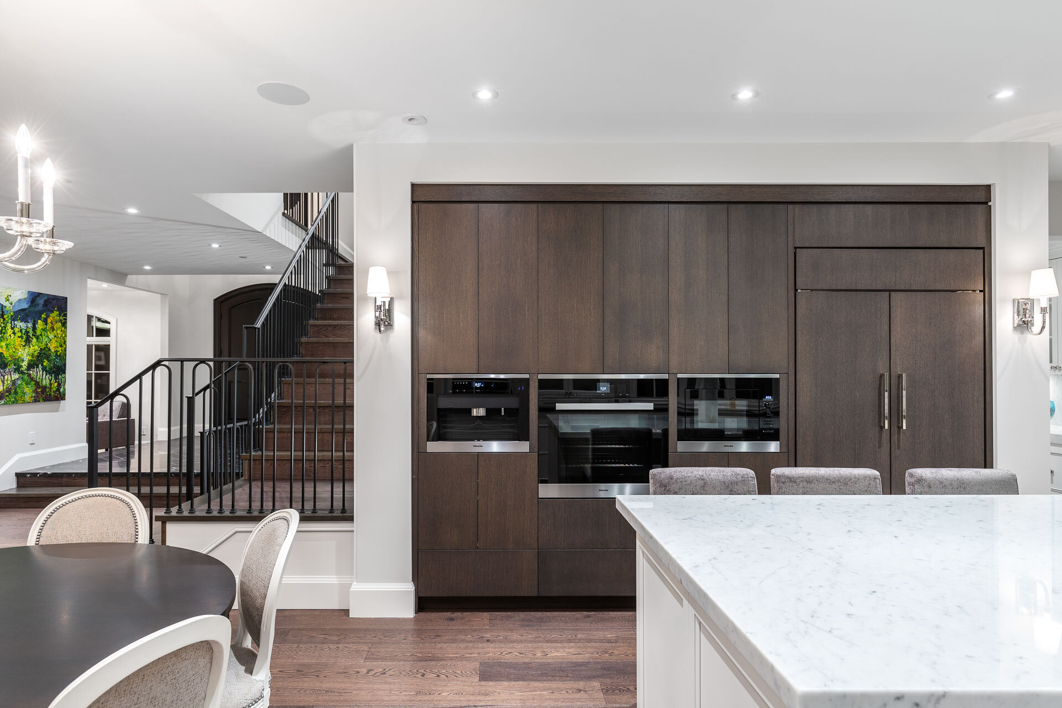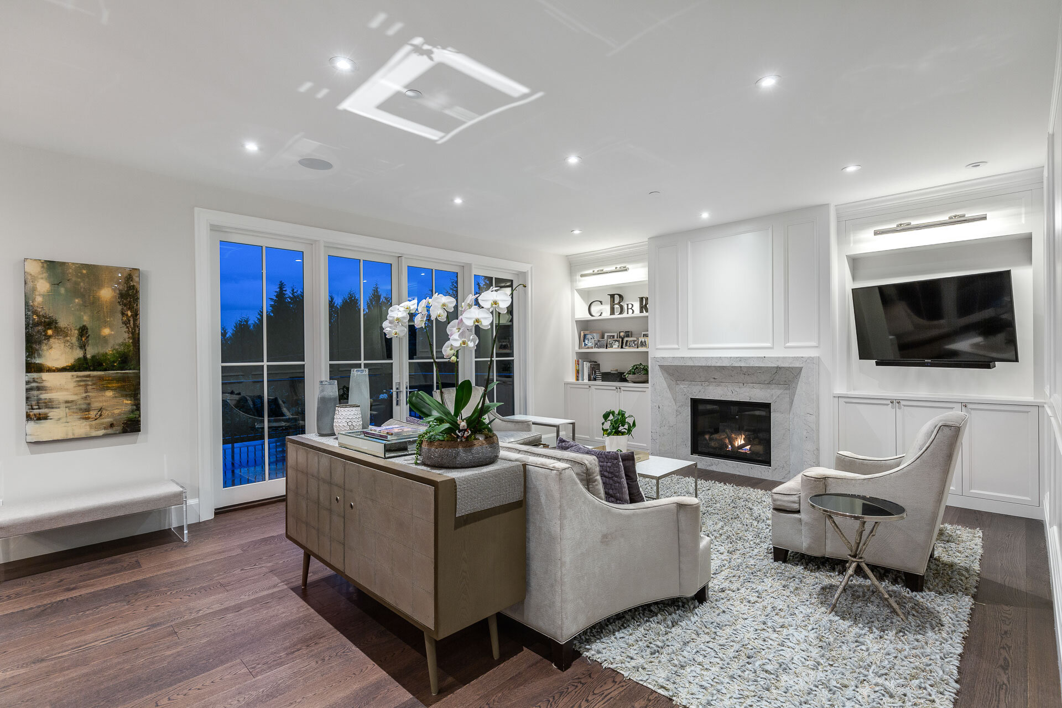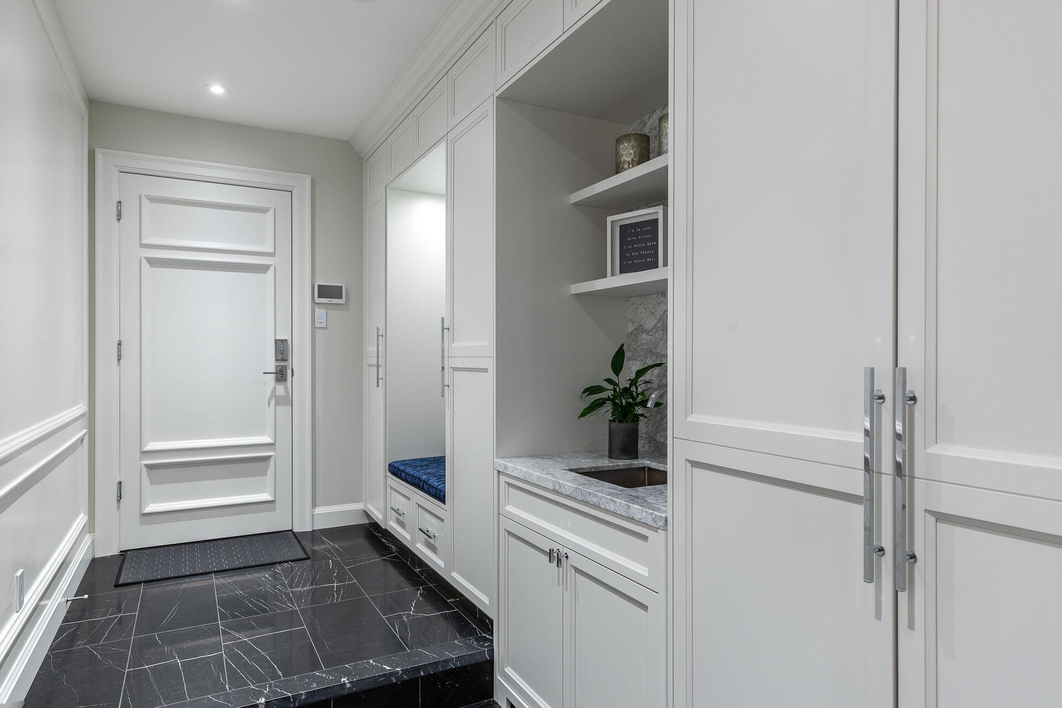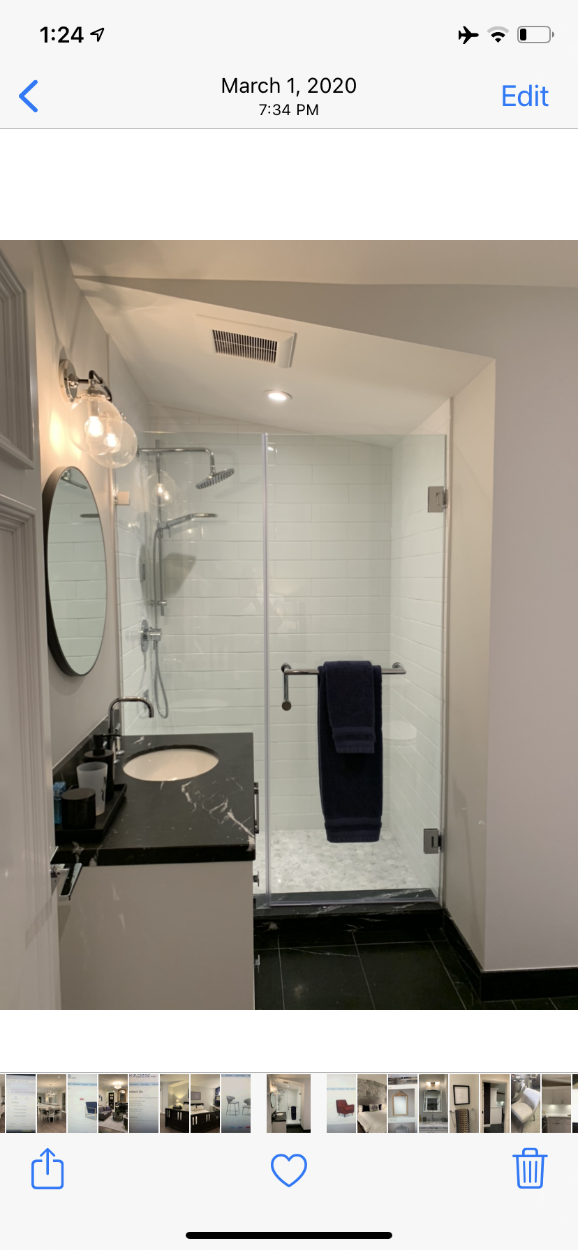BRITISH PROPERTIES ESTATE
The home’s open living space includes three bedrooms and a Master Suite featuring a dressing room, spa-like ensuite with imported marble mosaic flooring, and a private terrace with stunning views of Mount Baker and the gondola to Grouse Mountain. The main floor offers a Library, Mudroom, Family Room, and Butler’s Pantry connecting the formal Dining Room to the open-concept Kitchen and Breakfast Room, which showcase rift-cut oak and maple cabinetry, professional-grade appliances, and elegant marble detailing.
The 2,000-square-foot walk-out basement is an entertainer’s dream, boasting 10-foot ceilings, an impressive bar, wine room, theatre, games area, nanny’s suite, and home office.
Outdoor living encompasses 1,030 square feet of covered space, featuring a natural stone-clad gas fireplace, a BBQ, flush-mounted infrared heaters, a fire table, and imported Italian porcelain tiles. The grounds are enhanced by a meticulously designed and impressive landscape package, featuring thoughtfully selected plants, mature trees, and elegant outdoor lighting.
Additional features include Control4 Smart Home Automation, automated blinds, ambient lighting, an electric vehicle charging station, in-floor radiant heating, air conditioning, artificial turf, and expertly landscaped surroundings.





