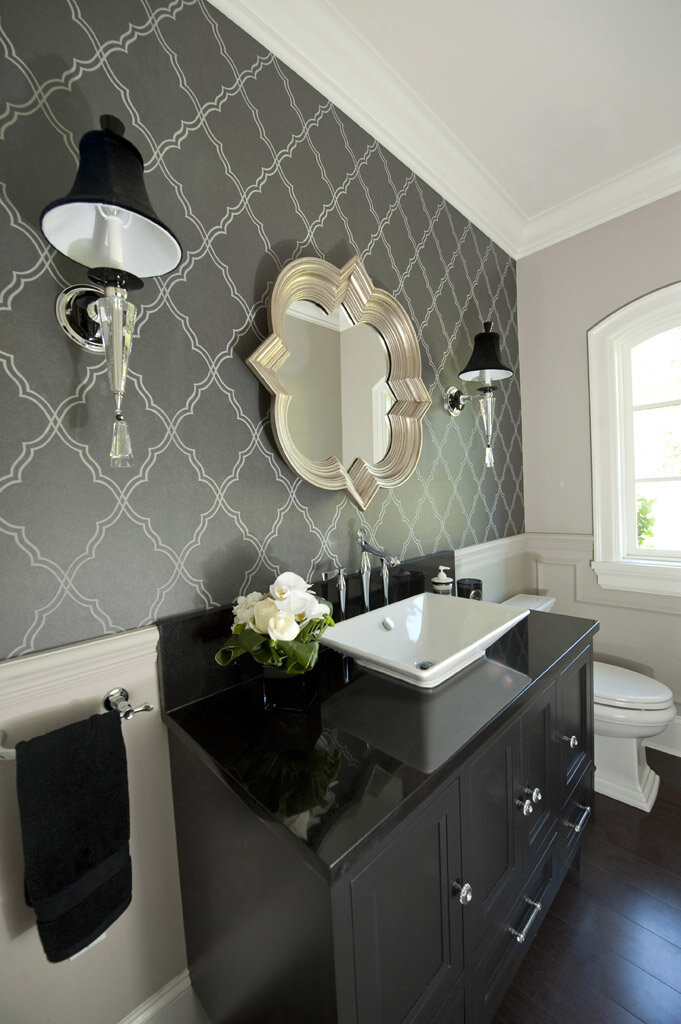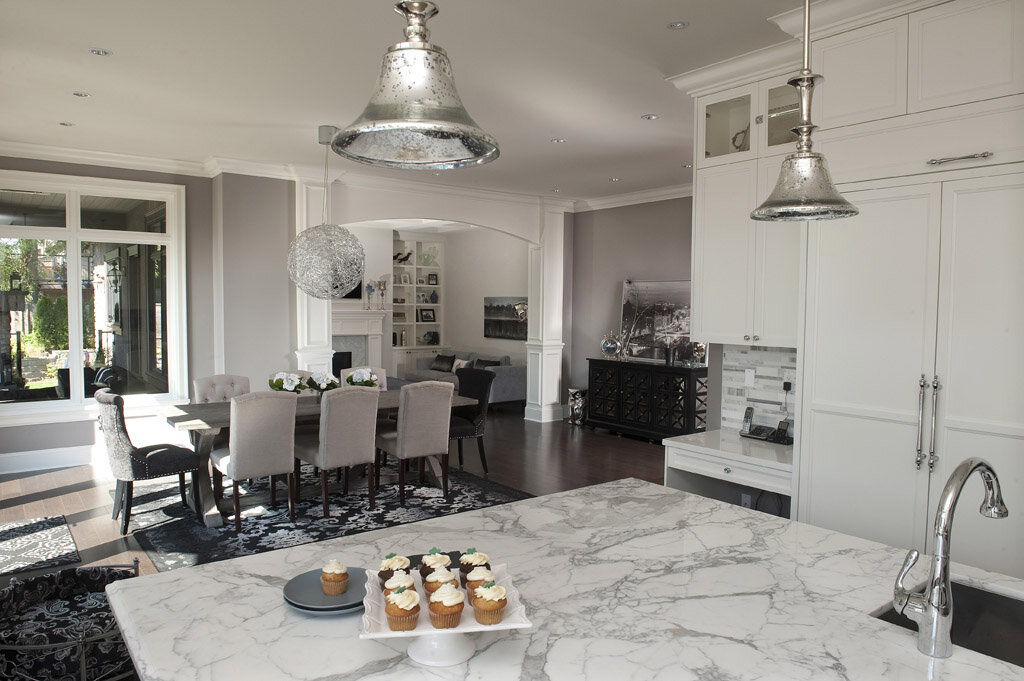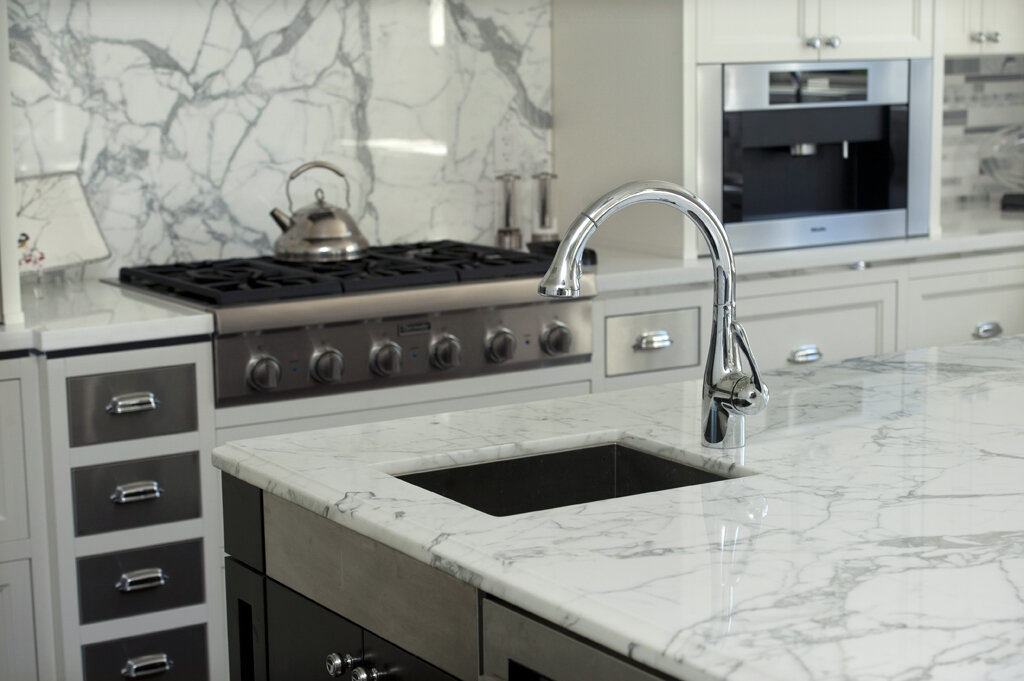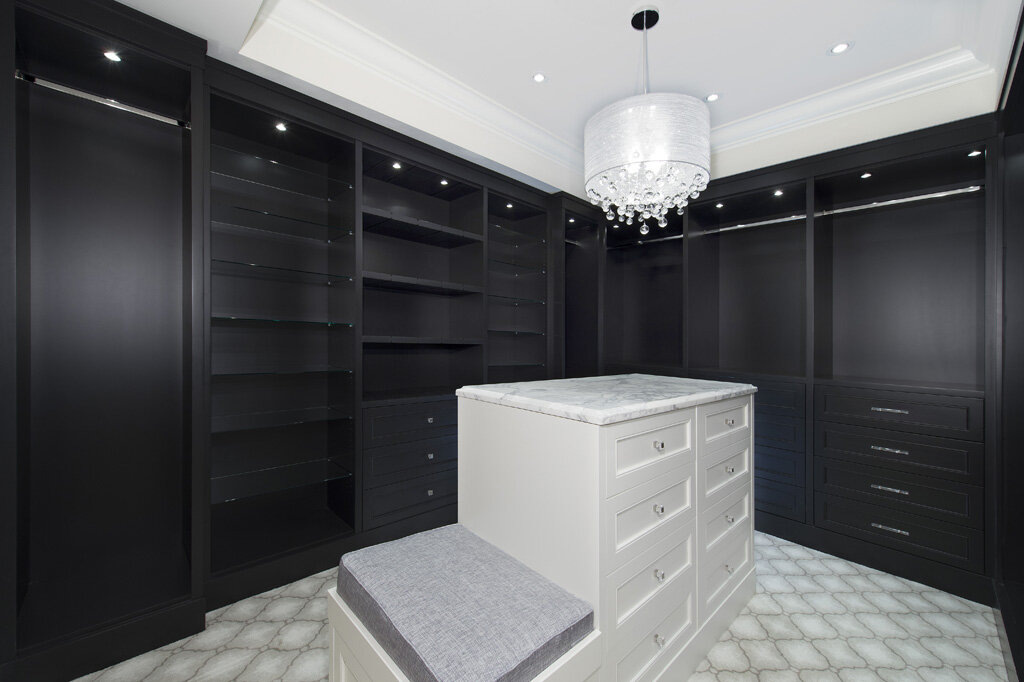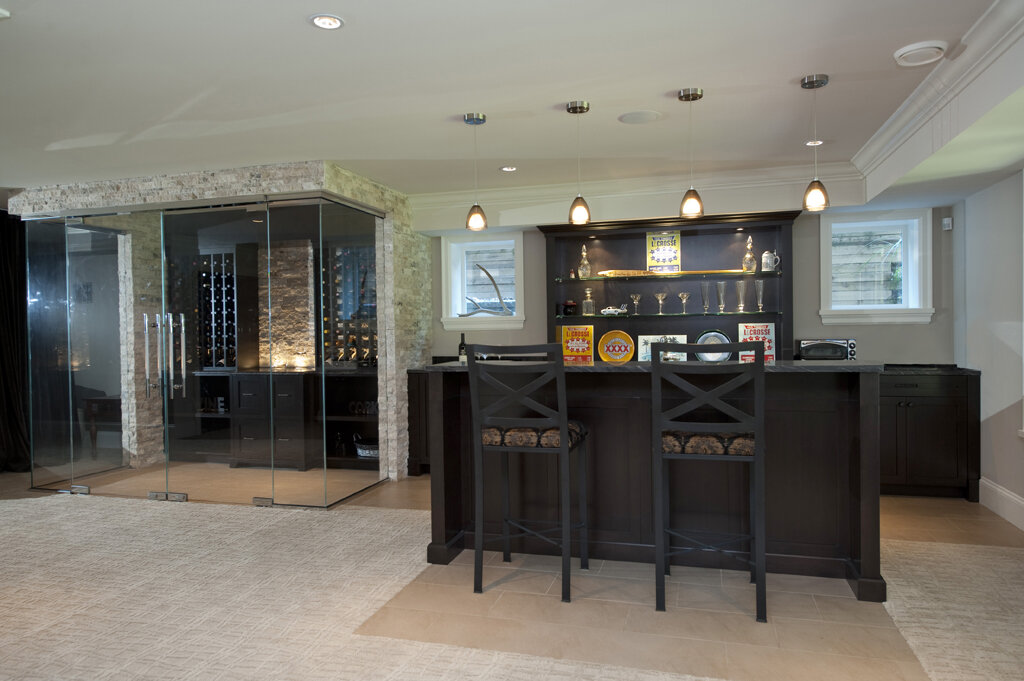GOVERNMENT ROAD
This 6300 square foot 5-bedroom home located in the coveted area of Government Road in North Burnaby was modelled after the French Country estate home built previously by Barone Developments in the small village community of Anmore. The clients desired a family friendly home that worked for their busy young children and beloved dog who was awarded with his own private shower! The open concept floor plan still allowed for quiet areas which included a home office, library and guest bedroom that were strategically located at the front of the home during the design stage. The piece de la resistance of this amazing home is the gorgeous kitchen. The stunning free-standing hood fan surrounded by counter-to-ceiling Statuario Italian marble, stainless steel drawers and integrated polished aluminum edging along the base cabinetry and hood were carefully selected for their modern appeal. A unique handmade Italian ceiling pendant of twisted iron over the main dining area is a perfect modern centerpiece to anchor the space.
Careful planning and consideration was also given to the design of a luxury dressing room which connects to the master retreat as well a temperature controlled custom wine room located on the lower level of this spectacular home.




